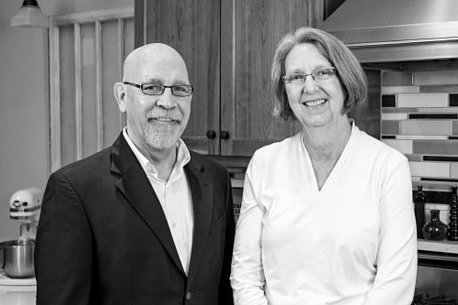
Too Many Cooks Can’t Spoil This Kitchen
Navigating Multi-Cook Kitchens
How we use our homes today – to eat, work and socialize – can’t be compared to how families used their homes in the 1970s, 1980s or even 1990s. So much has changed throughout our homes, but no room has seen quite the exponential transformation as the kitchen.
 The family room has long been the landmark hangout for guests and family members during festive occasions and family get-togethers, while the cook (usually, Mom) slaves away in the kitchen. Inspect almost any family gathering today, however, and you’ll find a house full of guests gathered in the kitchen instead, where the cooking is done simultaneously. Social time and food prep have happily combined into one joyous setting.
The family room has long been the landmark hangout for guests and family members during festive occasions and family get-togethers, while the cook (usually, Mom) slaves away in the kitchen. Inspect almost any family gathering today, however, and you’ll find a house full of guests gathered in the kitchen instead, where the cooking is done simultaneously. Social time and food prep have happily combined into one joyous setting.
Which leads to a problem: How do you fit so many people in one room comfortably? Some like to lean, some are milling about and one or two may be actively cooking. To make the work area as unencumbered as possible, we recommend one of several options.
 • Add a kitchen island or peninsula to provide a barrier between the cook and guests where they can “line up” and chat. A peninsula also provides an additional work area where the cook can hand over a wine bottle and opener or a small cutting board, and give a guest a job outside of normal traffic patterns. A pullout counter can completely block the cook into the workspace but still tuck away when guests are gone to open the room’s flow.
• Add a kitchen island or peninsula to provide a barrier between the cook and guests where they can “line up” and chat. A peninsula also provides an additional work area where the cook can hand over a wine bottle and opener or a small cutting board, and give a guest a job outside of normal traffic patterns. A pullout counter can completely block the cook into the workspace but still tuck away when guests are gone to open the room’s flow.
• Over the years, some kitchen designers came up with what everyone thought was the ultimate solution to the cooking/socializing dynamic –a u-shaped kitchen with a nearby seating area. We know now that solution doesn’t work, with seating that’s too far away or at the wrong height for friends to chat. A closer area – ideally a bar, island or custom cabinetry – that is no more than six to nine feet away from the work zone – is best. There, guests can be helpful if needed and feel connected to others in the room.

• For multiple cooks, a functional kitchen design requires some forethought. Think: multiple work zones, not the traditional kitchen triangle. There can be a prep area, a cooking area, a dishwashing area, etc. This keeps everyone working seamlessly in his or her own zone. Such a design also works well with large families where much help is needed to prepare a meal.
• While multiple appliances used to seem ostentatious, they’re now a necessary part of kitchens with multiple cooks, especially if entertaining large crowds. Designers should always pay attention to water usage; a single source of water creates congestion in a busy kitchen. If there is no room for multiple sinks, get creative. An extra large sink with two faucets works, as does a pot-filler over the stove.
Solve the crazy days of holiday celebrations or large family chaos with a few of these simple design concepts so you can focus on the fun of the festivities.
Max Isley, Certified Master Kitchen & Bath Designer, has owned Hampton Kitchens of Raleigh since 1974. For your next project contact him at Max@HamptonKitchens.com or 919-554-2227. Hampton Kitchens is located at 6320-B Angus Drive in Raleigh. For more information, visit www.HamptonKitchens.com. Mary Liebhold, Certified Kitchen Designer, founded The Kitchen Specialist in 1989, after having designed kitchens in Los Angles since 1978. Contact her at Mary@thekitchenspecialist.com or 919-490-4922. The showroom is located at 3407 University Drive in Durham. For more information visit www.thekitchenspecialist.com.